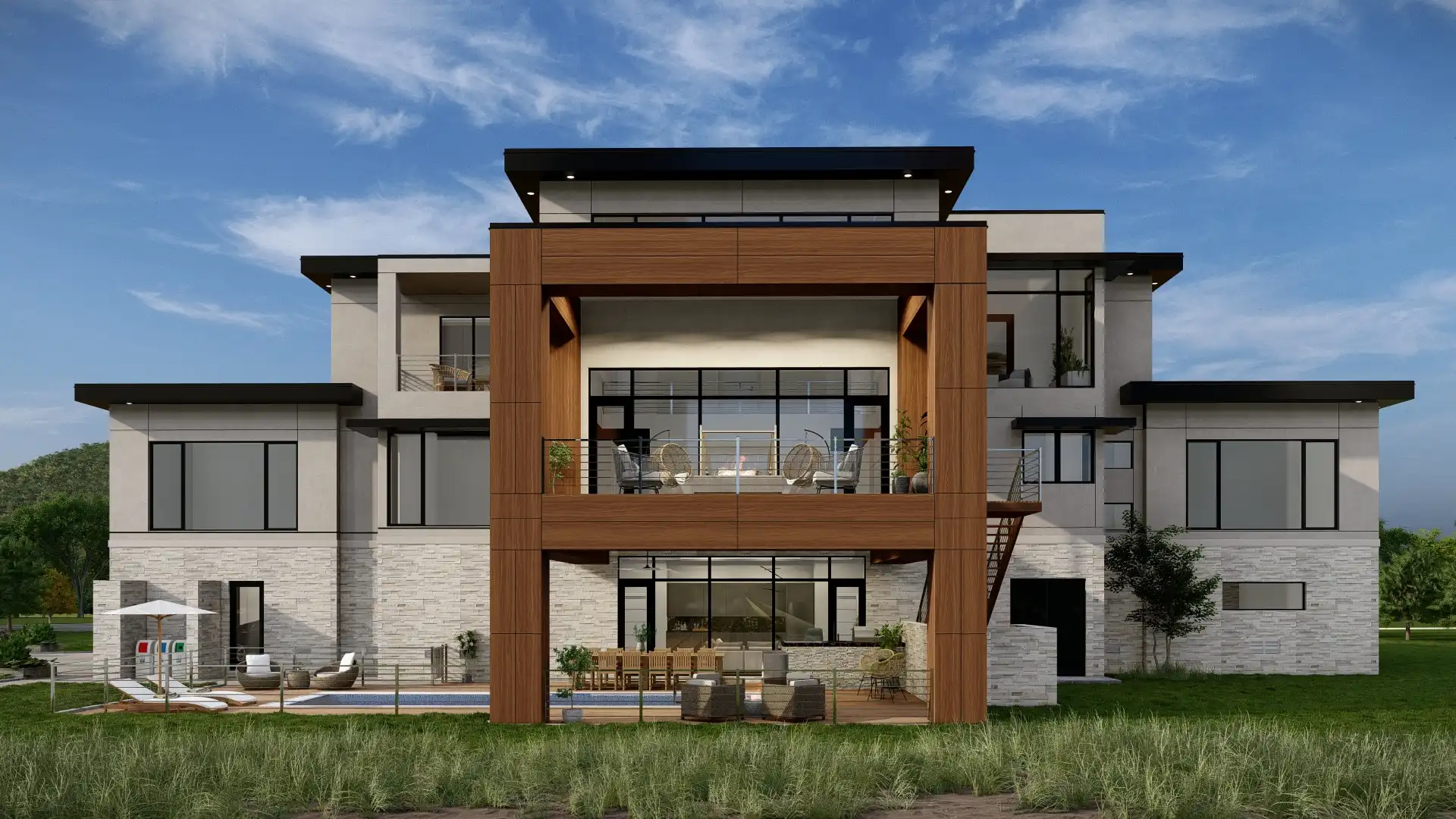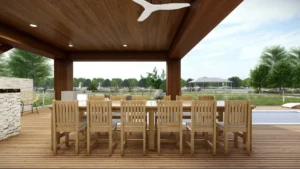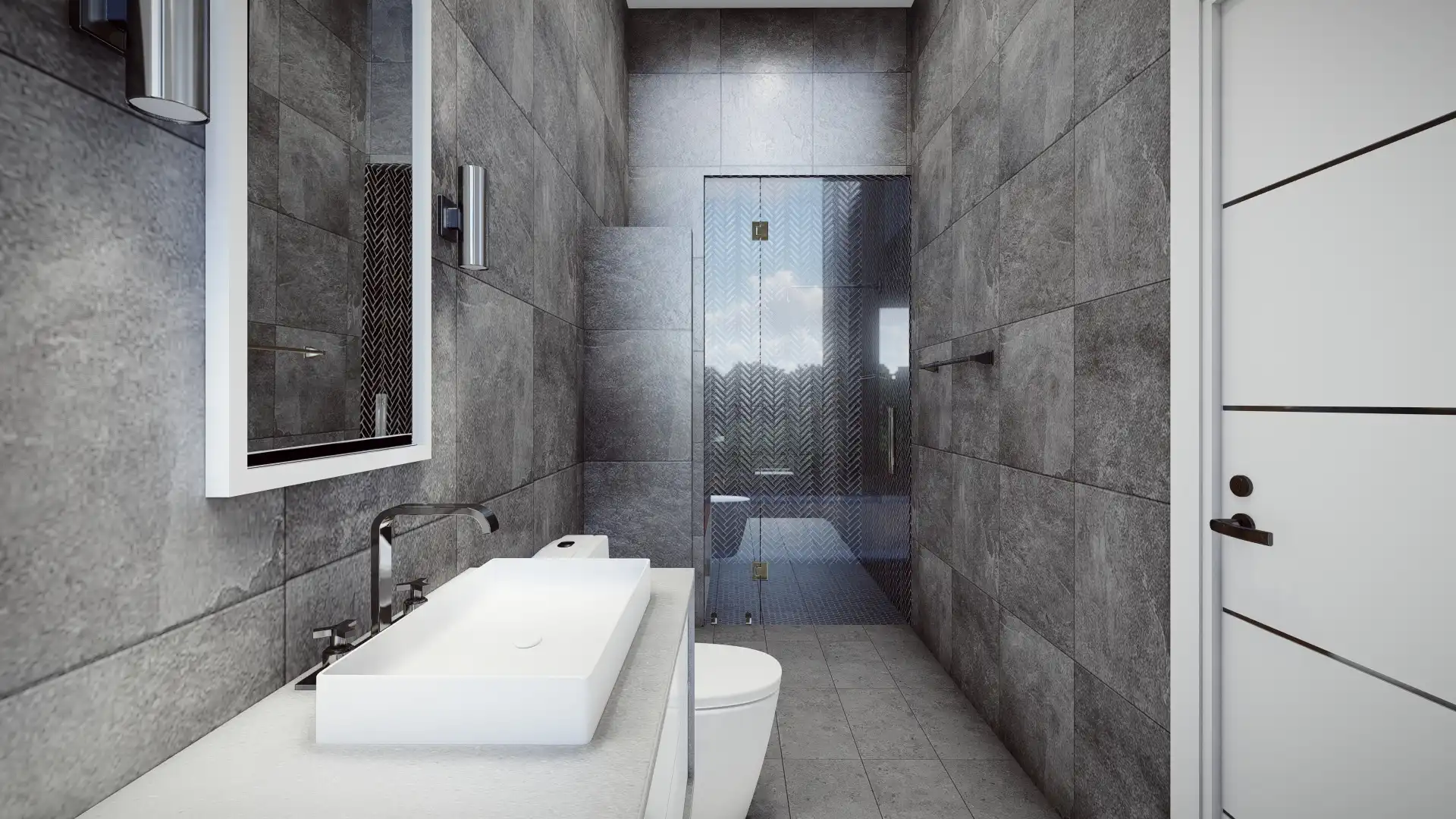Single Family Residence
Project Brief
When Sapan Patel, a builder originally from India, envisioned his dream home in Tennessee, he wanted to experience it before construction even began. This was my first project with him, and he entrusted me to create a fully immersive visualization of his future home—both inside and out.
Client
Sapan & Nita Patel
Location
Ashland City, Tennessee, USA
Area
10,847 SF
Challenge
After successfully visualizing their first dream home design, Sapan and Nita Patel returned to us for a second project—a refined version of their residence with a new layout and a reduced area. They wanted to explore design changes before finalizing construction, ensuring they wouldn’t waste time or money on unexpected modifications later.



The Solution
Even after the project was completed, they returned to me for material change experiments. They wanted to explore switching from stone to wood to reduce costs without compromising aesthetics. I provided side-by-side comparisons, helping them make an informed decision that balanced both budget and design integrity. The result? A home that looked stunning, felt personalized, and stayed within budget—all before construction even began.
Final Deliverables:
✔ High-quality still renders for both exterior and interior
✔ 3D floor plans for all three floors
✔ 360° VR views for an immersive experience
✔ A stunning walk-through animation
Have a project in Mind? Let's talk.
Looking for collaboration?
Virtuarchitect
Abhaya Mw, Moratuwa Colombo Srilanka
+94-70-2199499
Looking for a job?
Send your resume
